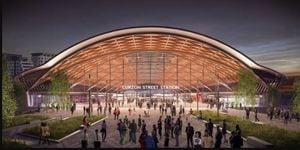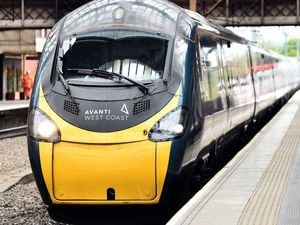New HS2 Curzon Street Station plan set for approval
Plans for the massive new multi-billion HS2 station in Birmingham city centre are set to get the go-ahead after being recommended for approval.

Three planning applications for the new Curzon Street station and surrounding landscaping will be put before Birmingham City Council’s planning committee during an online meeting on April 23.
The station is intended to eventually link London, Birmingham, Manchester and Leeds with a new “Y”-shaped network of tracks for 225mph trains.
The committee meeting will follow news the Government has allowed construction work to begin on the national rail project despite the coronavirus crisis.
A report review leaked in January stated the combined cost of stations in Birmingham and Solihull could be up to £106 billion.
A planning report now submitted to the Birmingham City Council planning committee examines the design of the Curzon Street station by WSP and Grimshaw Architects.
It is described in the report from planning officer Nicholas Jackson as an intended “expression of a 21st century rail shed”.
The station would include seven platforms and a main entrance facing the city centre comprising a “gigantic” sheer wall of glass of up to 17m in height and 69m wide.
The design for the main building features an arched roof clad in metal panels and supported by large buttresses for the western part.
The total site area is 55,250 square metres and stands next to the existing Moor Street Station, with “significant” changes in level across the site.
A viaduct structure will stand on the easternmost part of the building with tracks and platforms suspended above New Canal Street and a proposed tram stop until they reach the full height station.
The report states the station is on target to achieve a net zero carbon building through the use of air source heat pumps, LED lighting and photovoltaic panels.
There is no long-term public car park planned but there are a total of 84 spaces planned for short stay “kiss and ride”, taxi drop-off and pick-up and staff parking.
The station would feature cycle parking underneath the viaduct section at New Canal Street.
The plans also include areas around the station including the 80m by 100m Station Square, which will include large trees.
Consultee organisations cited in the report were generally positive or neutral with the exception of the Victorian Society, who objected on grounds including the demolition of the Eagle and Tun pub.
The pub, which was used by UB40 and Ed Sheeran, closed in January after the owner was told it would be demolished as part of a compulsory purchase order.
All three applications were recommended for approval subject to conditions by Mr Jackson, who stated: “In conclusion, the design of the station, through a significant period of productive discussions, has evolved significantly from the reference design to architecture that is truly world class.
“The elegant and (deceptively) simple form of the main station building clearly reads as a railway station and harks back to traditional station architecture, delivering this in a confident and contemporary way.
“Most importantly, the station does all it can to enhance connectively across this part of the city, and into Digbeth in particular.”





