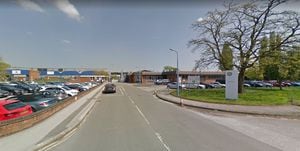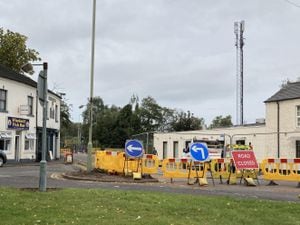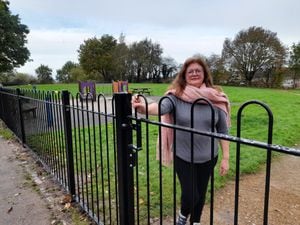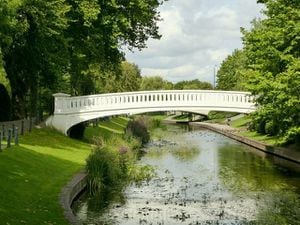'Ghetto' fears as Stafford homes plans sent back by councillors for a redesign
Plans for more than 200 new homes in Stafford have been sent back to the developer for a redesign after councillors raised concerns about the affordable housing, with one section likened to a “ghetto”.

St Modwen was given the green light last year to build up to 430 homes and 575 square metres of retail units on land off Fairway.
The former industrial site was previously occupied by Areva.
A detailed application for the western part of the site, covering appearance, landscaping, layout and scale, has been put forward and was recommended for approval by Stafford Borough Council’s planning officers ahead of a virtual meeting on July 15.
But planning committee members raised concerns about the design of the scheme, covering up to 214 new properties as well as public open space.
One area of affordable housing was likened to a “ghetto” by Councillor Tony Pearce, while Councillor Jill Hood said the properties were getting a raw deal.
The meeting heard that 21 of the properties in this phase were set to be affordable housing. Of these 21 properties, 14 were proposed to be flats, alongside one two-bedroom home, four three-bedroom homes and two four-bedroom homes.
The siting of some of the affordable properties near the development’s commercial area sparked comments from the council’s design officer however – as did the size of some gardens across the site, which were said to be below the minimum set out in guidelines.
Visual dominance
A report to the planning committee meeting said: “The proposed layout shows that a number of affordable units would directly face (the commercial service and parking) area and that their access would be shared with the commercial centre. The Design Advisor has raised concerns about the possible visual dominance of the commercial centre.
“The council’s design SPD (supplementary planning document) recommends that four-bedroom houses (or more) should provide a garden area of 65sqm, two bedroom houses 50sqm and flats should provide a balcony or private space adequately screened. A garden area plan has been submitted as part of the application which illustrates that there are 11 proposed dwellings across the site which have garden areas which fall below the guidance set out in the design SPD.
“In addition there are a further 17 dwellings which also have substandard garden areas but, which are within 10% of the SPD guidance. In total therefore 28 dwellings across the application site have garden areas which do not meet the SPD guidance – albeit that some only marginally fall below the guidance.
“The two most affected plots are plots 47 and 48, both four-bedroomed dwellings with gardens under 50sqm. In addition apartments 208-211 do not have any private amenity space.”
Jason Tait, speaking in support of the application, said a high-quality layout had been achieved.
He added: "Coming out of lockdown this site is a top priority to progress and we have interest from two housing associations to deliver the affordable homes. The site is ready for development and it is the type of brownfield site that should be a top priority.”
Technical breaches
But Councillor Marnie Phillips called for the application to be sent back for a redesign due to technical breaches – and nine fellow committee members agreed.
Councillor Phillips said: “I am not happy with this. I don’t understand why we can have a blank space with so many technical breaches on it – why should there be any at all?
“There is no reason for anybody to have a smaller garden than the absolute minimum. And where are people going to park?”
Councillor Tony Pearce said: “It seems the affordable housing is a ghetto around the shops that are going to be provided. I don’t feel we should be approving a plan of this scale with a ghetto with the worst housing on the site.”
Councillor Jill Hood said: “I think the affordable homes are getting a raw deal out of this – it seems as if they are an afterthought. The proposed commercial service/parking area will be overlooked by a number of units.”
Concerns were also raised about drainage and flooding in the area – although the Environment Agency and lead local flood authority both raised no objections to the application.
Councillor Jack Kemp said: “They have not seen it when it has been flooded. There is an area to the north of this site that floods readily and it has flooded for years.”





