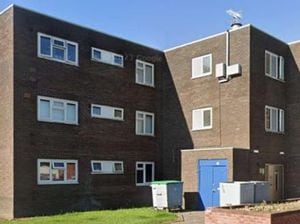Renovation plan for 1970s flats in deprived Wolverhampton suburb
Planners in Wolverhampton have given the go-ahead for extensive renovations to three residential blocks - that date back to the early 1970s - in a deprived area of the city.

Works to the three-storey properties in Manby Close and Evans Street in Whitmore Reans will be carried out by Wolverhampton Homes. The complex also consists of two high-rise blocks, garages and a single-storey local resource centre. The refurbishments will focus solely on the medium-rises.
Approving the refurbishments this week, planning officer Andrew Johnson said: “This is a well-designed scheme, enhancing these properties. The implementation of these developments will help improve general usability and living quality for occupants. The scheme has been designed around professional safety and crime prevention advice.”
Improvements will include modifications to the paving levels at the front entrances to provide step-free access. New PPC Aluminium front and rear doors will also be fitted with a canopy added over the entrances.
A statement from Wolverhampton Homes added: “The buildings appear to be in a relatively good condition. However, there are some areas of concern regarding the bay windows and the internal bin chutes.
“Within the common area at each level, there is a bin chute lobby to dispose of refuse. However, these do not provide facilities for recycling. And although fire rated, they are seen as being at risk of misuse so will be removed from the buildings.
“The bin store and associated bin chute and lobbies will be re-utilised as a mechanical plant room and risers to provide a new heating system for the dwellings. Bin stores will be provided externally within the site boundary.
“Proposed internal layout alterations are minimal and include the removal of the bay windows which are structurally defective and present problems with moisture getting in. Existing external lighting and CCTV at each entrance areas is also due to be updated,” said the statement.
“In addition to the buildings, there are parking bays for residents, paved pedestrian paths and areas of soft landscaping consisting of lawns, planters, and vegetation. Boundaries to the edges of the site are generally open and unrestricted, mostly defined by areas of soft landscaping including lawns and vegetation.
“The works will improve the general appearance and function of the buildings by providing new doors and windows, refreshed internal finishes and thermal enhancements, particularly in removing the bay windows and redundant air bricks,” it added.





