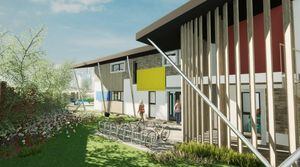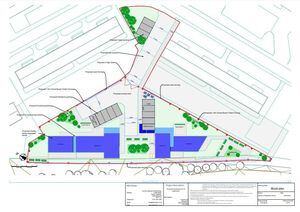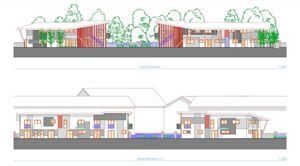Ten new apartments planned for former garage land
Ten new apartments are to be built on the site of a former garage forecourt in Wolverhampton after planning bosses gave the go-ahead.

The flats will be split between two double-storey blocks on a brownfield site behind houses on Junction Road, Ettingshall.
Sutton Coldfield-based firm Jones Approved Land had been in talks with the city council over plans to develop the land since last May.
A statement from planning consultants Holland Lloyd, which was issued along with the application, said: “This site was formerly a garage parking court but was demolished over 10 years ago and has remained undeveloped since, despite benefiting from planning consent for residential development.

“It is understood the site has been the subject of fly-tipping over the years, and the redevelopment is encouraged to minimise anti-social behaviour associated with vacant sites.
“It is a single parcel of triangular land set within an established residential area and adjacent to the Priestfield Midland Metro station.
“The site is devoid of landscaping features and relatively flat. It benefits from access to Junction Road and previously formed garaging and parking to the rear of the adjacent three-storey residential blocks.”
In May last year the applicants submitted a plan for 23 residential units across three-storeys. However, planners decided the proposal would appear ‘obtrusive and out of character’ and be considered over-development of the site.
Each block will be separated from the other by soft landscaping and paving. One block will contain four residential apartments and the other six.
“The site is located within an urban setting where walking and cycling are actively promoted. School and college facilities are also within walking distance,” added the planning statement.
“In addition, recreational facilities, services and local amenities are all within walking and cycling, or public transport distance of the site.”






