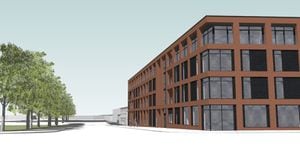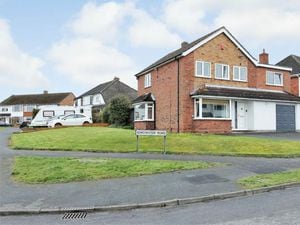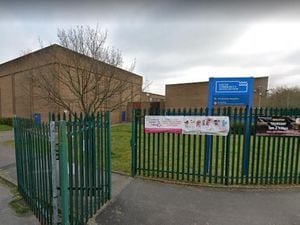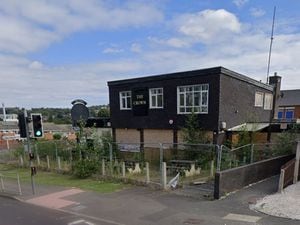Plan for 42 flats with on-site gym and shop in deprived area of Wolverhampton
Plans to demolish a block of run-down commercial units in a deprived area to build 42 apartments with an in-house gym and shop, have been sent to Wolverhampton planners.

Applicant Mr Nadeem Ahmad is hoping to create the new development on the site of an urban block that spans Drayton Street, Pearson Street and Bell Place, opposite Graiseley Park in the Blakenhall ward.
The application is for 19 two-bedroom apartments, 18 one-bedroom apartments and four studios.
The proposed location accommodates an open space where a building was destroyed by fire, a bathroom showroom and a youth training facility. The remainder of the block is outside of the applicant’s ownership and made up of industrial units and brick buildings.

A statement from Wolverhampton-based Thorne Architecture, acting on behalf of Mr Ahmad, said: “Graiseley Park, which is well used by local residents for exercise and taking the air on nice days, is a significant local amenity. The site is mainly bordered by industrial and commercial property.
“Much of this is under-utilised and it is apparent that the nature of the area is set to change over the coming years due to ongoing decline and the redevelopment of sites for residential use.
"The application proposals comprise the demolition of the buildings within the applicant’s ownership and the erection of a four-storey apartment block with basement parking.

“There will be a convenience store and a residents’ gymnasium on the busiest street frontage to provide a living facade at street level. A pre-application advice request was made to the city council’s planning department and the comments received were positive.
“The centre of the building will have a landscaped courtyard providing a relatively private secure area. On the third-floor level will be a small garden with views over the courtyard.”
Planners are due to make a decision on the application at a future date.





