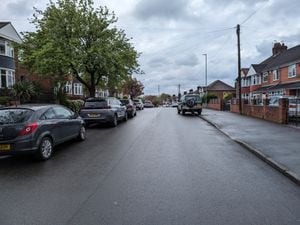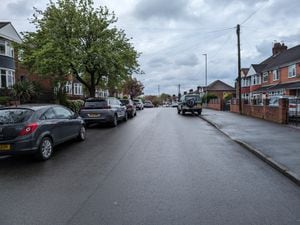Walsall care home expansion plan rejected over ‘excessive size’ fears
A care home in Brownhills has been denied permission for a major expansion due to concerns over the ‘excessive size’ the building would become.

Homestead Care Home, based in Ogley Road, wanted to create a first floor extension which would have provided an extra 17 rooms, creating a number of new jobs in the process.
The facility, which provides specialist dementia care, currently has space for 34 people and bosses said demand was on the increase in the area.
But Walsall Council planning officers rejected the proposal for a number of reasons including the scale of the development and potential impact on neighbours.
Homestead said the expansion would have seen an extra nine full time jobs and an additional 10 part-time roles created.
Agents PPC Surveyors Ltd said: “An extension of another storey above the ground floor to the rear will produce an extra 17 bedrooms with en-suites, a lounge with a balcony to the rear overlooking the large lawn area.
“The extension for the additional bedrooms will help to generate more jobs, due to increase demand for care.
“We believe the layout of the care home provides adequate means of access
for all residents, employees and visitors.
“The additional modern bedrooms including en-suites will be DDA complaint and exceed minimum rooms sizes providing an enjoyable and pleasant personal space for residents.
“The new lounge with a balcony will overlook scenic green area providing positive wellbeing to the residents.”
But planners said: “The proposed extension by reason of its siting, excessive size, scale, and site coverage would be visually detrimental to the character and appearance of the existing building which would introduce an incongruous feature which is inappropriate to the existing host property.
“The proposed first floor rear balcony with glazed screen, near to the rear boundaries with the neighbouring houses, is considered to be an uncharacteristic addition to this elevation and due to its height at first floor level would result in an unacceptable loss of privacy being detrimental to the amenity of the occupiers of adjacent properties to the site.
“The balcony would provide an area for residents, visitors of residents and staff of the development to sit outside and overlook neighbours’ private rear garden which is considered unacceptable.”





