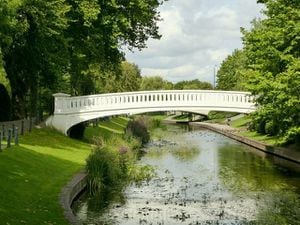Boycie's 'Green Green Grass' up for grabs for £1.5m
People will have their chance to own Boycie's 'Green Green Grass' of home – provided they have £1.5m to spare.
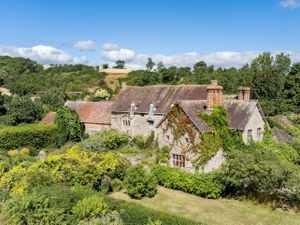
Wigmore Abbey, the home owned by the family of the late John Challis, famed for his role as the snobbish second-hand car dealer Boycie in the classic sitcom Only Fools and Horses, has been put up for sale.
The spectacular Grade I listed property, complete with seven bedrooms, a library, stables, and more than five acres of grounds, is being marketed by Mark Wiggin Estate Agents.
Also situated in the grounds of Wigmore is the former Abbey, which is now a ruin.
It dates from the late 12th Century, and the ruin is scheduled as an Ancient Monument and is Grade I listed.
The home is situated at Adforton, around two miles from Leintwardine, just across the Shropshire border in Herefordshire.
It featured in the Only Fools and Horses spin off 'Green Green Grass', where Boycie and family fled London for the comfort of the Shropshire countryside.
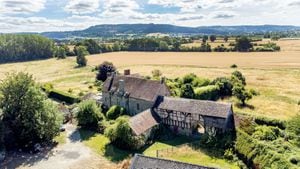
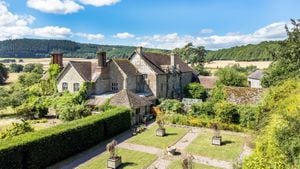
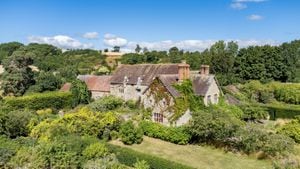
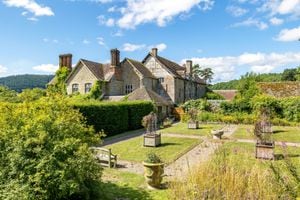
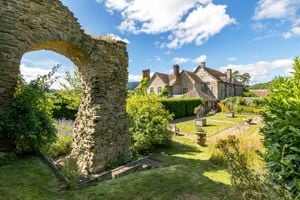
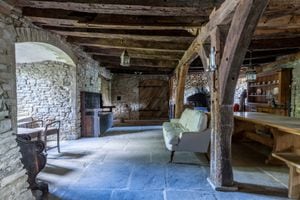
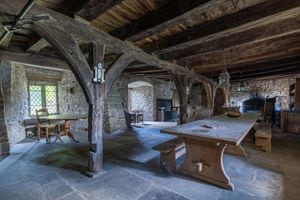
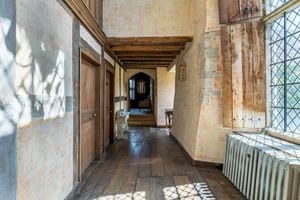
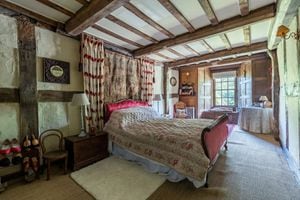
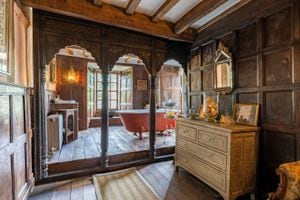
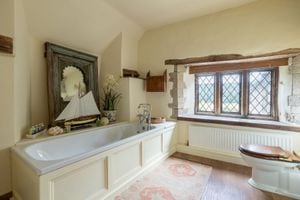
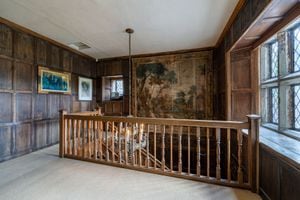
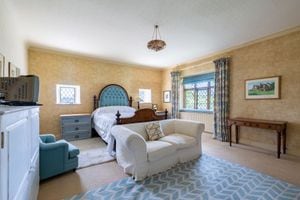
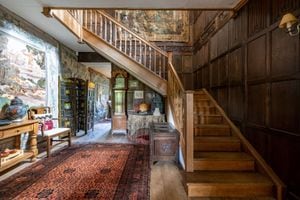
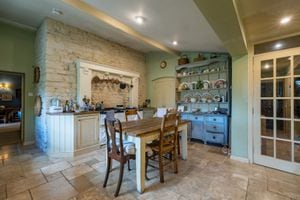
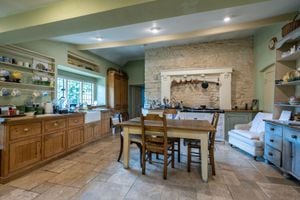
Evie Harris, sales assistant at Mark Wiggin Estate Agents, said it was a unique opportunity to own a truly historic home.
She said: "Originally dating back to the early 12th Century, Wigmore Abbey boasts an exceptional wealth of history.
"In the words of J W Tonkin, a noted local historian "there are still some remains of the original 12th Century buildings including an excellent example of a carving of the time, a complete shell of the 14th Century rebuilding, and the post reformation late 16th Century and early 17th Century adaptations to make the monastic buildings into a house of that period".
"The remaining Abbot's Lodge forms the main house as it is today. The history of the property unravels a tremendous display of original period and character features throughout including the refectory, being one of only two timber rooted Undercrofts in the country.
"The ground floor accommodation comprises a spacious reception hall with exposed stone work and fine oak panelling, the kitchen which is fully fitted with integrated units including a traditional AGA."
She explained the ground floor also has a "useful utility room and larder", while the sitting room boasts a "magnificent" ornate stone fireplace, housing a wood burning stove.
The drawing room also has its own fireplace, while the 14th Century wing offers what Ms Harris said were "the exceptional refectory and cellarers room".
She said: "The refectory has exposed stone work, the eastern wall is about 4ft thick and thought to be part of the original 12th Century building. There are five timber posts running down the centre, a 14th Century stone fireplace, stoned flagged floor, leaded lights and stone mullioned windows.
"The cellarers room has large supporting oak beams and leaded lights. A hatch leads to a Garde-robe and the tunnel originally thought to lead to Wigmore Castle."
The first floor features the Abbots Parlour – described as "a truly fascinating room", with extensive exposed beams.
It also has a large stone chimney with an open fireplace.
The library, which also has an open fireplace, has oak panelling and shelving.
The floor includes three "superb bedrooms and two bathrooms", while the second floor has a further four bedrooms, two of which are en-suite.

