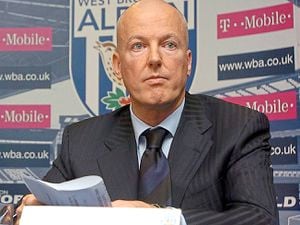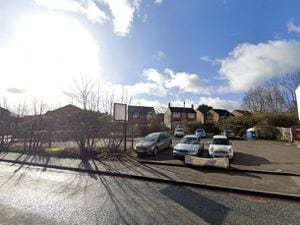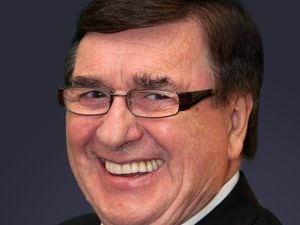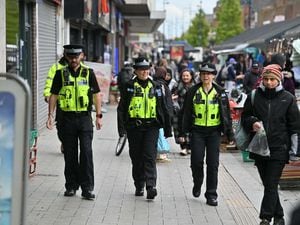Major Smethwick development 'has too much car parking'
Councillors will visit a site earmarked for new restaurants, bars and apartments near the "super hospital" being built in the Black Country – over a fear that will be too much car parking.
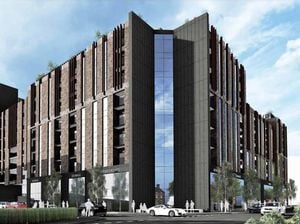
A scheme to bring shops, bars, 201 apartments and office space to land off London Street in Smethwick – next to where the Midland Metropolitan University Hospital is being built – was first unveiled in 2019.
The scheme also aims to create a 1,323 space multi-storey car park to ease parking congestion at the new Midland Metropolitan University Hospital.
The hospital’s website states that 800 visitor spaces will be available, and will provide capacity for 81,455 in-patients and 115,045 out-patients every year.
At the last meeting of Sandwell Council's planning committee, it was decided to defer the decision to allow developer Metropolitan Holdings to enter talks with planners on whether reduced parking would still allow the overall scheme to go ahead.
Representatives for the developer said the car parking was to service the flats and commercial properties as well as providing much-needed spaces for the hospital.
But Sandwell Council’s highways and transportation teams objected on the grounds of excess of parking spaces not aligning with sustainable travel goals.
No objections were formally raised, but according to the planning report “no firm evidence” was provided to show there will be “insufficient car parking provision” for the hospital site to justify the car park element.
The estate manager of Sandwell and West Birmingham NHS Trust had initially objected to the development, stating there was “no established need for further parking for the hospital site” and would affect sustainable travel.
This was later stood down by the chief executive of Sandwell and West Birmingham NHS Trust, who said the car parking would be “complementary” to the hospital.
In a lengthy email sent on September 9, Ismail Ahmad, managing director of Metropolitan Holdings, told members of the planning committee current parking at the new hospital “will not be sufficient” to meet Sandwell’s needs.
He said: “As I stated at the meeting on 11 May […] we remain firmly of the view that the amount of parking proposed by the hospital will not be sufficient to meet its needs and that there will be parking problems in the area. Having heard the views of the Committee, I was happy to consider potential options that could meet the Committee’s request.
“I and my team eventually met with your planning and highways officers on June 29, 2021, the first available date that your officers could attend. At that meeting the officers stated that they would only accept the level of parking needed for the proposed houses, offices and retail floor space. They would not support any additional parking other than this.
“This approach did not tally with the Committee request that some form of compromise solution be found and has not only been hugely disappointing but was also not in the spirit of what was agreed.”
Speaking before the planning committee meeting started, Mr Ahmed said: “We have agreed, initially, to only open 685 spaces and leave the remaining upper floors to not be used all at the cost of ourselves as the developer.
“We have also suggested parking within the hospital would then be monitored after the hospital opens. If on street parking problems are shown, the upper floors of the car park would be allowed to be opened for use.
“I’m willing to sacrifice and make a loss on this. We have listened to the Committee request and have proposed a workable and sensible compromise.”
Councillor Fenton argued there was a “lack of information” for councillors on how talks went between the developers and highway officers.
She said: “Is there any information from officers on what happened during those talks? We’ve all been quite honest in the fact that we’ve been lobbied, and part of being lobbied was being presented with an agreement from the applicant to not use the top stories of the car park and redevelopment, if it proved that they were not needed.
“It is useful when you’ve been lobbied with one side saying this is what was discussed. You need the other side so that you can find the truth in the middle. And then we can make objective decisions on this.
“It’s good regeneration for the area, you acknowledge this yourselves. It would be a shame for it all to sort of fall through on parking, particularly when planning applications usually fall through because there’s not enough parking – it’s a strange one for me.”
The committee opted for a site visit, which was passed by a majority decision prior to the next planning meeting.


