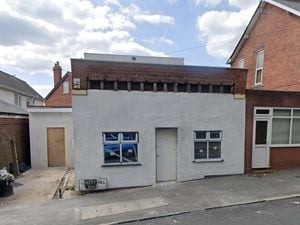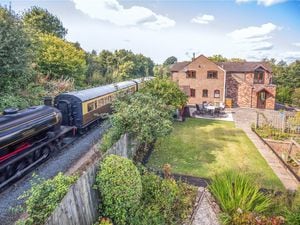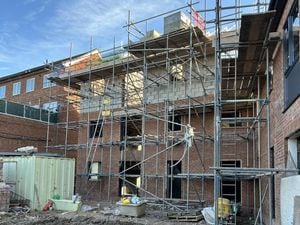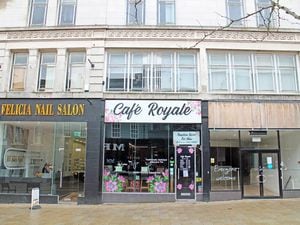Home’s extension plan draws mass protest
Plans to extend a 20th Century mock Tudor-style house in a Wolverhampton suburb have met with a string of protests from neighbours, who say the development will “harm and degrade” the local conservation area.

The owner of Tudor Villa, a large detached residence in Finchfield Gardens, is seeking to add a small extension to the front of the garage, a two-storey side extension and a mixture of single and two-storey extensions to the rear, as well as a dormer window in the rear roof slope.
A similar planning application was withdrawn last year following previous objections from local residents.
Wolverhampton Council’s planning chiefs, who are set to consider the new proposal on January 14, have so far received 32 letters of objection from 25 different addresses in the district, which falls within the Bantock House Conservation Area.
In a letter to the council, John Mooney, of York Avenue, said: “The proposed rear extension extends to within feet of the property boundary and will adversely affect my use of the garden in respect of immediate outlook and lack of privacy.
“Currently Tudor Villa’s garden is able to adequately deal with the substantial rainwater run off from the mature trees. The proposed extension will reduce the drainage capacity of the land and may lead to inundation of my garden.”
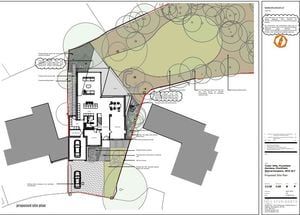
Andrew Lewis, who lives in Finchfield Gardens, added: “The amount of work required and machinery that would need to be involved would have a huge detrimental impact on the fragile private road and all surrounding neighbours.
“The greenery is one of the most attractive features of the road and the impact on wildlife and trees will be significant. The design and scale will result in months of severe disruption.”
Stephen Parton, also of Finchfield Gardens, said: “We would like to object in the strongest possible sense to the recent planning application proposed at Tudor Villa.
“The visual impact, particularly from the neighbouring property Fairways, will be highly disruptive, overpowering and invasive to their privacy, not to mention the negative impact on their property value.
“We feel particularly the extensions to the side and rear are completely out of proportion to the rest of the property and surrounding houses. A considerably reduced proposal would be more favourable.”
Ewa Bloch, who lives at Fairways, added: “The proposed development of Tudor Villa fails to preserve or enhance the area, therefore it must be rejected.
“The development harms and degrades the character, appearance and openness of the Bantock House Conservation area.”
Dr Maurice Jackson, also a resident of Finchfield Gardens, said: “The proposed extension is massive. The road is a private road of basically one lane.
“We had to repair some potholes two years ago. There are already some more appearing. If many heavy lorries come along the road the Tarmac will rapidly deteriorate.
“Lorries unloading outside Tudor Villa will cause a major obstruction to the road. The size of this extension means that this would be a long-term problem.”
Caroline Sanderson, also of Finchfield Gardens, added: “Over 12 properties share a boundary with Tudor Villa, so this affects all of them. All residents will be adversely affected by a structure of this size being erected for some considerable time.
“There will be considerable noise, pollution and inconvenience, especially when the narrow road is blocked by large vehicles for lengthy periods of time.
“A major concern is the state of our road, which is maintained by the residents, and will suffer considerably with the amount of heavy materials that will pass over it. This will also inevitably have serious implications for the drainage system which is under strain already.”
In a report to planners, Wolverhampton Council Senior Planning Officer Colin Noakes said: “The proposed alterations to the front of the dwelling will have a limited impact on the character or appearance of the conservation area.
“The side extension, when viewed from the road, is stepped in from the side boundary with the neighbouring dwelling to ensure that an acceptable gap between properties remains.
“Although the proposed rear element is significant in scale and mass, it will not have a negative impact on the character or appearance of the conservation area, as only a small portion of the contemporary built form on each flank will be visible from the street.
“Due to the siting and orientation of the proposed extensions, the extensive tree cover and distance between neighbouring properties, the proposed development will not have an unacceptably harmful effect on neighbour amenity,” he added.

