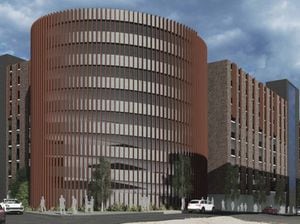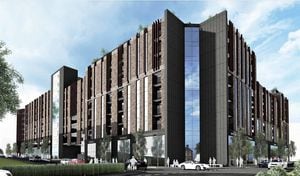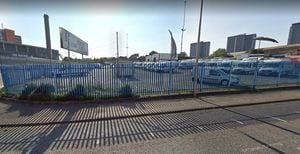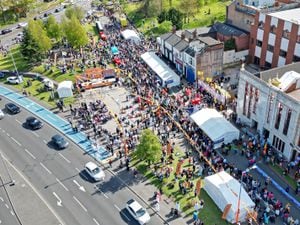Plans lodged for huge homes, shops and business development next to new Smethwick super hospital
Plans have been lodged for a massive residential, retail and business development next to the new Midland Metropolitan University Hospital in Smethwick.

Shops, bars, restaurants, 200-plus apartments and offices as well as a huge 10-floor multi-storey car park are earmarked for the site in London Street.
If approved, it would be built next to the Midland Metropolitan University Hospital, which is currently being constructed and due to open in 2022.
But, in a report to Sandwell Council’s planning committee, officers said the 1,323 space multi-storey would encourage people to use their cars instead of more sustainable modes of transport.

They also said there was no specific need for so many more parking spaces in that area and are recommending the plan is rejected.
The plans have been put forward by developer Metropolitan Holdings (Birmingham) Ltd which wants to demolish buildings on the current van rental site.
In the design and access statement, the developer’s planning agent Four Architects said: “The proposed works seeks to demolish the existing buildings on site and erect a 10-storey mixed-use development comprising of retail space, key workers apartments and car parking. The site is approximately 1.99 acres.
“The layout has been designed to make the most efficient use of the site, to meet end user requirements and to provide a legible and inclusive scheme for all users of the site.
Requirements
“The design of the scheme has regard to the commercial nature of the local area and provides operational requirements of a development of this type.
“This statement supports the proposal to erect a 10-storey mixed-use development comprising of retail space, key workers apartments and car parking at a site off London Street, Smethwick.
“It is concluded that the proposal will represent a high quality scheme whilst redeveloping a previously developed site.
“It is therefore considered that the development is acceptable in respect of local and national planning policy and outline permission should be granted.”

But the report going to planning committee on May 11 set out objections from the authority’s highways and transportation teams.
It said: “It is indisputable that the car park is proposed on this site due to the proximity of the adjacent hospital site.
“The hospital has continuously been referred to in successive transportation technical notes submitted on behalf of the applicant to justify the car parking element of the proposed development.
“The council’s position, from a transportation planning and highway authority perspective, is that there is no under-provision of parking at the hospital site; provision which was agreed as part of the hospital’s Transport Assessment and the Travel Plan.
“Indeed, these documents sought to reduce car-dependant trips, in agreement between the NHS Trust and the council, and the amount of car parking proposed by this new development, aimed at hospital visitors and staff, actively undermines this principle.”
The report added: “It is noted that the proposal would be of a high-quality design, provide much-needed housing and the commercial floorspace would broadly be acceptable.
“However, these merits would not outweigh the concerns raised over the excessive amount of parking provision proposed, for which there is no demonstrable need or justification and would encourage the use of the car, contrary to the sustainable travel objectives of national and local planning policies.”





