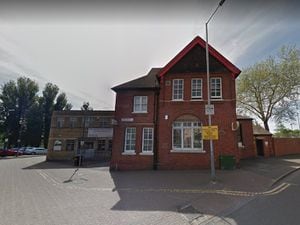Flats scheme on Bilston post office site approved
A new apartment block is to be built on the site of a former Bilston Post Office – which closed two years ago.

Sai Developments Limited has been given the green light by Wolverhampton Council planners to demolish a staircase and annexe building in Pipes Meadow and build an eight apartment block in its place.
The new development will be created on land behind the former post office, which was cleared in 2005, with the existing building being incorporated within.
The delivery office closed in 2019 but an adjacent sorting office remains on site and still operates.
The new apartment block will be a two-storey building with each flat have two bedrooms, with associated landscaping in the grounds.
Agents Thorne Architecture said: “The application site lies to the rear of the former Post Office in Bilston which adjoins the sorting office which still operates.
“Originally occupied by buildings, the site was cleared of the superstructures in 2005 to allow for the mine workings which were discovered under the site to be grouted. The site has remained in its present condition ever since.
“Located adjacent the Black Country Route, the site once developed will be more prominent from this thoroughfare than from within Bilston town. The design of the development will acknowledge this.
“The new apartment building is to be attached to the rear façade of the old post office building.
“This building is to be retained and converted into apartments with a commercial use retained on the first floor.
“The proposed development seeks to address a gap in the street and replace the previous building with a design of commensurate quality which is sustainable and evidently of its time.
“The development will also have a presence in the wider public realm by being visible from The Black Country Route. The development comprises 8 apartments with landscaped grounds.
“Amenity space for residents has been provided in the form of shared amenity in a green walled garden totalling 141 square metres.
“With living spaces addressing the street and the transparency of the staircases providing views into the heart of the building, the new proposals will actively contribute to the life and vibrancy of this stretch of Pipes Meadow.”




