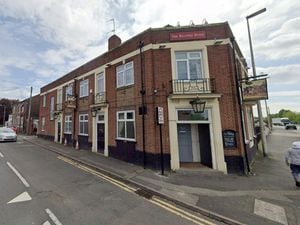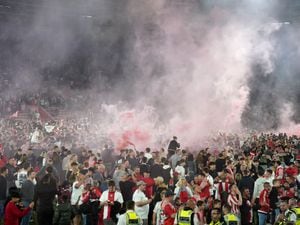Empty former pub in West Bromwich to be turned into flats as plans succeed
An empty pub will be converted into flats after plans were backed by a borough council.

The former Halfway House pub in Old Meeting Street, West Bromwich, will be refashioned and turned into new flats as part of plans by Birmingham-based developer KB1 Homes.
The plans, which have been improved by Sandwell Council, include building a two-storey extension and converting the former pub into nine one-bed flats.
Just one parking space was included in the application with developer KB1 Homes arguing the former pub is in a “highly sustainable” location and tenants would find “ample space” in Brett Street, Greswold Street and Old Meeting Street next to the Jesson Playing Fields.
Highways officers at Sandwell Council said using nearby street parking was acceptable. One disabled parking bay would be built as part of the plans.
The plans for the former pub show nine one-bedroom flats measuring between 40 square metres and 64 square metres for one and two people. A shared outdoor space and cycle storage would also be built.
A statement included with the application said the move would provide “good quality and affordable accommodation” that stayed in keeping with the area.
“There are no adverse impacts on neighbouring amenity or existing flats,” the statement said. “The site is in a highly sustainable location for means of travel by public transport, with excellent access to local facilities and there is sufficient off-site parking provision within the immediate area.”
The developer said it was hoping to emulate the work carried out at a nearby former pub, the New Talbot in Hill Top, which was converted into nine flats after closing down.
“The proposal has been designed to be in character with the existing premises and adjoining street scene and of high-quality sustainable development with matching materials,” the application continued.
“In the proposal ridge, eaves and setting of the extension inline with the main building allows a natural addition while allowing the original built form of the public house to be identified.
“There are examples of other developments of two and three-storeys in the immediate area that are similar to the proposal, a notable one is The New Talbot, Black Lane.”





