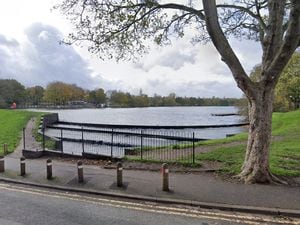Work under way on £80 million Belfry revamp
A n £80 million plus expansion and renovation project has begun at a multi-award-winning sports venue in the West Midlands.
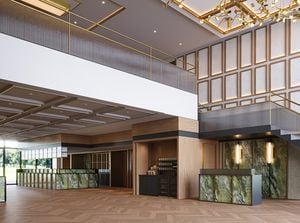
The work at the Belfry Hotel & Resort is due for completion autumn 2025 and will see a flagship 852sqm event space – The Masters Suite – built and designed to host nearly 650 guests for banqueting.
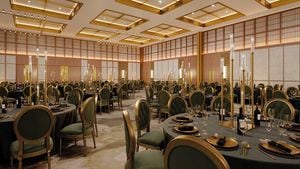
The space, with a maximum capacity of 920, will make it perfect for conferences and product launches, mini expos and weddings.
Chris Eigelaar, Resort Director, said: “The commencement of work on site is a significant moment for the entire team at The Belfry after years of planning behind the scenes.
"Work on the new Masters Suite and the wider refurbishment is moving at quite a pace already, and it’s exciting to see the progress that’s made each day."
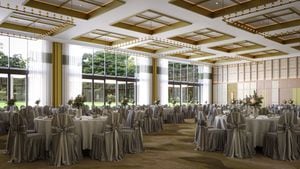
“We are experiencing increased demand for large events in the luxury venue market from both new and existing customers. The Masters Suite will allow us to accommodate major events that we haven’t been able to cater for before.
“The Masters Suite and adjoining bedrooms will transform our offering by providing a dedicated space for the meetings, incentives, conferences and events market.
"It will also be the perfect luxury venue for large weddings. We’re looking forward to building on our reputation as an outstanding business, leisure, and golf destination.”
The interior design of the suite draws in the colours of the Resort’s verdant surroundings, using soft green tones, complemented by gold accents.
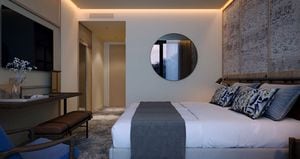
Expansive floor to ceiling windows provide panoramic views over the Brabazon golf course, flooding the space with natural light and making it a striking backdrop for any event.
The Masters Suite will also be divided into smaller spaces allowing flexibility and versatility.
With a large pre-function area including a mezzanine level, outdoor terrace, and an executive boardroom, and situated opposite The Green, our versatile outdoor team building space, it is designed to meet the diverse needs of clients, organisers and delegates.
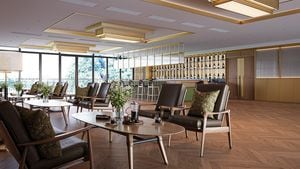
Visitors can also benefit from an additional 80 electric vehicle charging points and complimentary on-site parking.
In addition, there will be 149 spacious bedrooms in an adjoining building, and renovation of many other areas of the resort. The resort will be home to a new Leisure Club with large pool and family friendly slide, swim lane and indoor and outdoor hot tubs. With extensive gym space, four studios and large multipurpose sports area, the new Leisure Club will offer members and guests an unrivalled fitness experience.
Some of the resort enhancements included in the overall redevelopment project are already complete. These include the refurbishment of existing bedrooms, the building of two new outdoor event spaces, Terrace on the 10th, and The Green, and a stylish redesigned Brabazon Bar and Lobby.



