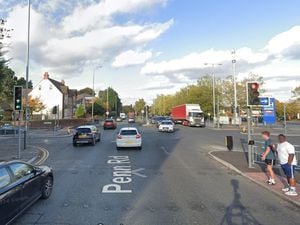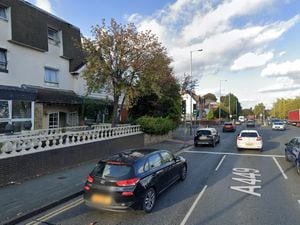Wolverhampton school's expansion scheme approved
A former gym will be converted into classrooms to help a Wolverhampton school increase its capacity to meet growing demand.

Wolverhampton Council planners have granted permission for Moreton Community School, in Old Fallings Lane, to create six new classrooms and extend its existing dining room area.
The expansion will enable Moreton, which became an academy in 2017, to increase the number of students on its roll by 30 to 210.
In the application the school, which caters for 11 to 18 year olds, said it was approached by the local authority to consider taking on creating extra places.
The gym is not currently used by the school and the conversion will see six new classrooms created on two floors.
As a result of the work and increase in pupil numbers, an addition 13 jobs will be created.
Planning agents CBP Architects said: “The Moreton school has been identified as suitable for expansion by City of Wolverhampton education authorities.
“In order to propose a viable scheme to make provision for the expected increase in demand for places at the school, additional floor area is required.
“It is proposed to create this space largely within the confines of the existing buildings.
“A detailed scheme stage exercise has been completed to assess how best the school could be developed to accommodate the additional pupil numbers.
“Wolverhampton Council has approached the school with a view to officially increasing the [maximum number of pupils] from 180 to 210, the school have agreed in principle provided the extra teaching space and large area / support spaces can be provided.
“The additional floor areas will include the conversion of the now redundant former gymnasium, creating a further six much needed classrooms across two floors.
“The creation of these classrooms within already available space eliminates the need to construct elsewhere in site with the potential loss of valuable open and break out space.
“In addition, the school require further dining hall space. The existing dining area is significantly undersized for the proposed new pupil numbers.
“To achieve this a small 110 metre square extension is proposed to the rear of the existing dining hall, minimising visual impact and maximising potential for the school. The new dining extension will complement the adjacent 1930’s part of the school, in terms of architectural precedent.”
Planning chiefs said the modest extension would have no adverse impact on neighbours and highways safety.
Stephen Alexander said: “The benefits to the education of children justify this small, well designed development in the green belt.”





