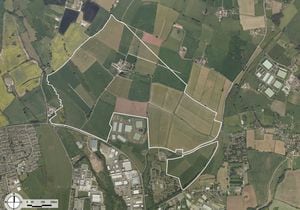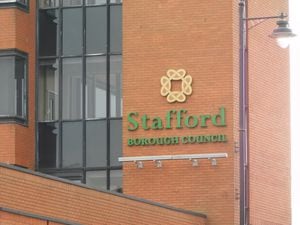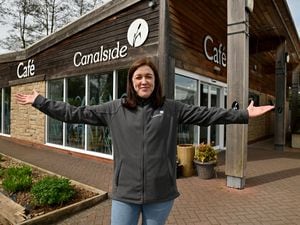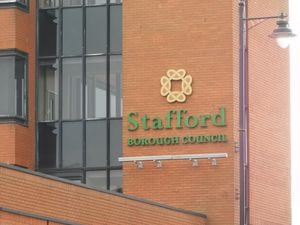Plan for 2,000 homes, health centre and three schools in Stafford set for green light
A major plan for 2,000 homes, a health centre and three schools in Stafford is set for the green light.

The outline planning application for land north of Beaconside by Maximus Strategic Stafford LLP has been recommended for approval, subject to conditions by council officers, when it goes before the committee on Tuesday.
The plan also includes two local centres which would provide up to 4,500 sq m of shops, businesses and restaurants, an elderly living facility for up to 60 beds, green infrastructure and highways works.
Demolition of the existing buildings and structures – with the exception of new buildings, the farm, farmhouse, selected brick outbuildings and a cottage – is included in the plans.
The application says there would be a mixture of one, two, three and four bedroom houses, of which 600 would be affordable.
In the plans it says: "The land north of Beaconside specifically will deliver a new neighbourhood including two local centres, a health centre and care home, a secondary school and a primary school and large areas of open space, including a ‘destination park’ with formal and informal facilities.
"The aim is to create a development for the 21st century, which respects the character of the county town, surrounding villages and the application site’s rural edge setting.
"The development can shift Stafford towards a more sustainable future through improved public transport and a focus on walking and cycling.
"Development will accord with the principles of high quality design and best practice to create a townscape that is rich, varied and sympathetic to its environment.
"The aim is to achieve a high quality development with a strong identity, activity and a strong ‘sense of place’ whilst also not prejudicing any future proposals for the surrounding allocated site."
Councillor Frances Beatty, ward member for Milwich, called in the application and said it was "disheartening" that so much of the information about the plans will be left until the reserved matters application when the council approves the finer details.
She said: "The outline application should include all the areas requiring planning and design.
"To review proposals for primary access roads, proposed junctions and site access points.
"To review the drainage strategy in the light of Staffordshire County Council reservations.
"To require specifically the provisions of community sports facilities to be included in plans for the secondary school.
"To review the cycle route provision."
The site covers an area of about 143 hectares and is located to the north of Stafford, about 3km from the town centre.
The site is to the east of Marston Lane, and north of the A513, with Sandon Road running between the two parcels of the site.
The site is currently mostly agricultural fields.
The planning committee will discuss the application on Tuesday at 11am.





