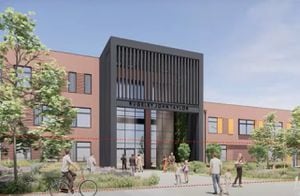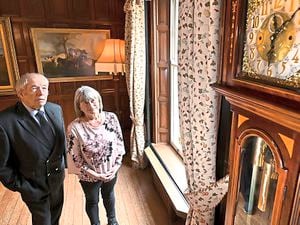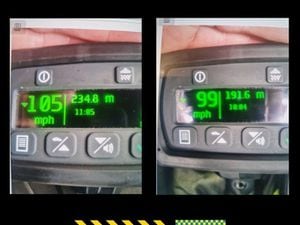Detailed plans put forward for new school on Rugeley Power Station site
Detailed plans for a new school on the former Rugeley Power Station site have been submitted to Lichfield District Council.

More than 2,000 new homes are earmarked for the site, alongside an all through school (ATS), open space and employment space.
Cannock Chase Council and Lichfield District Council are both making decisions on the development because the land is across the two local authority areas.
Last year the two authorities approved outline plans for the site. And on Monday Lichfield District Council’s planning committee was told that a reserved matters application had recently been submitted, which seeks permission for detailed proposals for the access, appearance, landscaping, layout and scale of the school, alongside a multi use games area (MUGA), sports pitches, sports hall, car parking and associated infrastructure.
A report to the committee said a 52-place nursery was proposed, alongside a two form entry primary school accommodating up to 472 pupils, a five form entry secondary school with 950 spaces and post-16 sixth form provision for up to 200 students.
There will also be 5.21 hectares of sports facilities, including 2.32 hectares of natural grass pitches and 2.69 hectares of artificial pitches. There will be community access to the sports facilities outside of school hours.
It added: “Following the grant of the outline consent, a Wave 14 free school application was made to the Department of Education, with the John Taylor Multi Academy Trust as the sponsor, to create an ATS, from nursery to Post-16, in Rugeley. The Department of Education (DfE) have now confirmed their approval to part-fund the ATS, alongside the Applicant.
“Staffordshire County Council as Education Authority are supportive of an ATS. The DfE funding is based upon the school being open in September 2023, with occupation based on a single year cohort joining annually.
“The school will have a total Gross External Area of 13,312 sq m. The building will comprise a mixture of two and three storey blocks, with a maximum height of 12.73 metres to the parapet.”
Up to 110 car parking spaces are proposed for the primary and secondary areas, the report said, alongside 33 spaces in the overspill car park.
Lichfield District Council’s planning committee is due to make a decision on the application at a later date.
But committee members raised concerns on Monday about parking provision for parents driving their children to and from school.
Councillor David Salter asked: “What, if any, consideration can or has been given to the perpetual problem of drop off and pick up times when hundreds of cars will turn up at 3.30pm or 4pm to collect their offspring?”
Committee chairman Councillor Thomas Marshall said: “The last time we were sat here deliberating a planning application that same question came up at another site, to prove it is a perennial problem.
“The county council is trying to dissuade parents from dropping their children off by not providing suitable facilities for doing so. I’m not quite sure how well that is going to work.
“If I was being pessimistic I would say that it is a recipe for problems in the future, but we will have to wait and see.”
Planning officer Mike Brown responded: “It is an issue that we are aware of. It is something that is being considered and will be fully addressed in due course
There is provision made at the front of the site for bus pulling in facilities. In terms of the drop-off there won’t be any provision at the front of the school because county highways don’t want that.”





