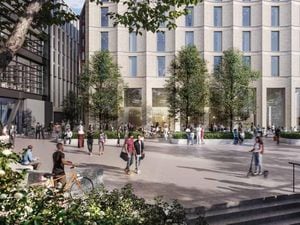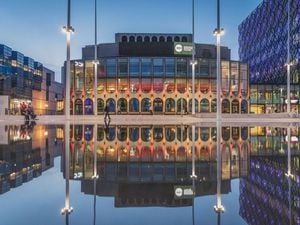Birmingham's Paradise development proposals approved
Plans for public spaces as part of Birmingham’s landmark Paradise development – including a relocated James Watt statue – have been unanimously approved by councillors.

Birmingham City Council’s planning committee have approved plans from Paradise Circus Limited Partnership for the scale, appearance, layout and landscaping of the public realm in phase 2b of the development.
The areas covered by the planning application are bound by 1 Centenary Way and 2 Chamberlain Square to the north, Paradise Street to the south, the Town Hall to the east and Alpha Tower and Arena Central to the west.
The designs include a new public square dubbed Ratcliff Square as well as an “enhanced” Easy Row Subway, Western Terrace to the west, and an “interface” with Paradise Street intended to prioritise pedestrians and minimise vehicle use.
A new tree lined street between the Town Hall and 3 Chamberlain Square named Ratcliff Passage will accommodate relocated statues of James Watt and Joseph Priestly.
The public realm is intended to be “primarily hard-landscaped” including a variety of granite and Yorkstone, with variations in the paving mix and colour.
The plans also include lighting – intended to give it a “distinctive night-time character, and create safe spaces which encourage pedestrian movements”.
This includes “contemporary lighting columns, integrated lighting into handrails and street furniture, wash/up lighting of trees and feature cladding and building mounted luminaries”.
The city council’s urban design manager and conservation officer said the proposals are “generally acceptable” but raised concerns around the sub-base – a layer involved in paving – around the Town Hall.
They said as the sub-base and paving around the Town Hall “appears to be directly up to the plinth and without knowing what the sub-base is” – damp issues at the grade I-listed building may occur.
A planning officer, recommending the plans are approved, said: “Overall, the proposed development accords with all requirements of the outline planning permission in all respects and accords with the requirements of relevant national and local planning requirements.
“To address concerns about the impact on the Town Hall, a condition is attached to secure sub-base details, and further review to identify whether an alternative approach is required.”
Councillors voted unanimously to approve the plans at the planning committee meeting on Thursday.





