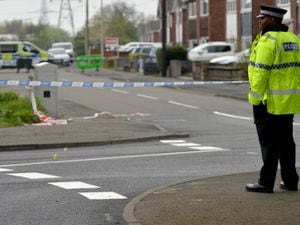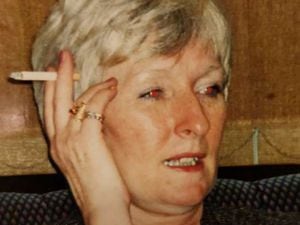New 17-storey hotel including sky bar set for city centre
A new 17-storey hotel featuring a 'sky bar' looks set for a city centre after planning officials recommended that plans get the go-ahead.
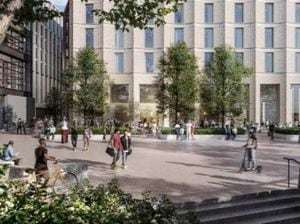
The 152-bedroom complex would be located within Phase 2 of Birmingham's Paradise development and sit alongside One Centenary Way and Three Chamberlain Square.
Images show a tall, sleek building with a small square at its base and a metro line passing close by, with plans to include:
Active frontages to all sides of the building;
Ground floor ancillary bar and/or restaurant;
Ancillary sky bar/restaurant on the 16th floor;
Dedicated taxi drop off
Cycle storage facilities for staff, and guest access to the Paradise cycle hub and car parking
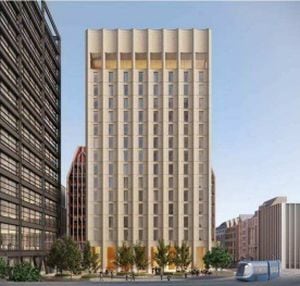
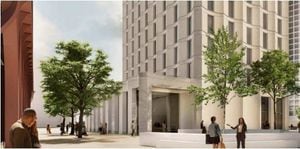
“The application site comprises an area of cleared land within the wider Paradise development site,” papers note.
“It fronts onto Paradise Circus Queensway and is west of the Grade I listed town hall.
“Construction of earlier phases of the masterplan to the north are either completed or under completion and overlook Chamberlain Square and Centenary Square.
“The wider Paradise development site is located between Centenary Square to the west and Chamberlain Square to the east. The site is broadly contained within the former Paradise Circus Queensway gyratory system, which previously ran clockwise around the site, but was redesigned as part of the original outline planning permission.
“The A38 Queensway tunnel runs underneath the site. Paradise forms part of a transitional area between the traditional ‘City Core’, including the Central Business District, Retail Core, and civic heart, to the east and the south, the Jewellery Quarter (predominantly residential) to the north, and the wider ‘Westside’ convention and entertainment quarter to the west.
“The immediate surroundings include: Summer Row and University College Birmingham to the north; the Council House and Museum & Art Gallery (Grade II).”
And city planning officers have given the plans the green light, writing to the committee: “Overall, the proposed development accords with all requirements of the outline planning permission in all respects and accords with the requirements of relevant national and local planning requirements.
“It is therefore recommended for approval subject to conditions.”




