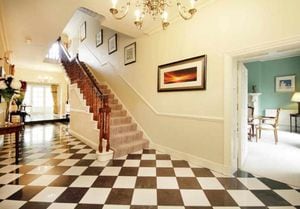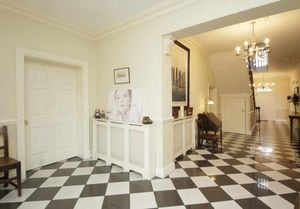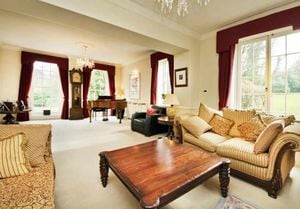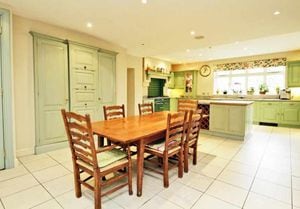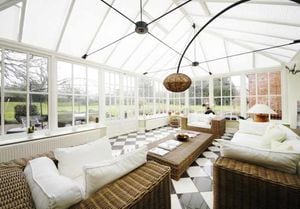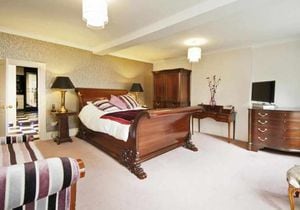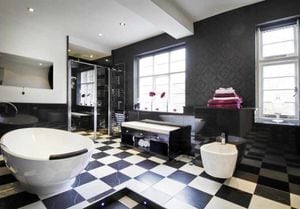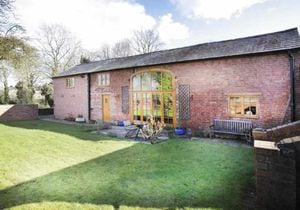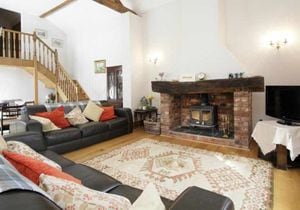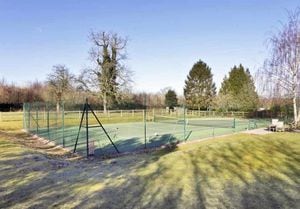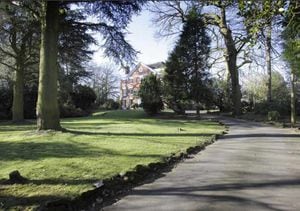IN PICTURES: Incredible Stourbridge mansion put on the market - for £2.7 million
It is a grand property that dates back to the early 1700's and boasts seven bedrooms, a reception-hall and an all-weather tennis court.
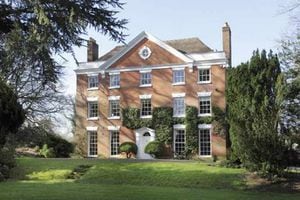
And this Grade II listed building nestled in the countryside near Stourbridge will set you back a cool £2,750,000. The home, called The Lydiate, is up for sale in Belbroughton.
It features a classical Georgian-era layout but has been extensively restored - now fit for the ideal 21st century home.
The main property boasts a reception hall, cloakroom, drawing room, dining room, sitting room, conservatory, kitchen, utility room, cellar and seven bedrooms - with five being en-suite.
All these are spread across three floors and centred around a spindle staircase.
And on top of the myriad rooms, the buyer of the property will get an additional two-bedroom coach house conversion and around 5.25 acres of land.
The inside of the home offers wonderful a throw-back to a bygone era. As you step into the house you are met with a unique interior that is etched with character.
The facade of the building is designed to an English Baroque style - which was prominent in the early 18th century during the reign of Queen Anne.
The central reception hall features a polished Italian marble tiled floor, in black and white, with a classic Georgian-style chequered design.
The surrounding reception rooms are designed with a Georgian feel - tall ceiling heights, large windows and open fire places, with panelled doors and deep architraves to add to the sophistication.
The master bedroom suite is found on the first floor and features twin sash windows, a dressing room, wall-to-wall wardrobes and a dressing table. And the En Suite has the luxury of granite walls, a floor standing bath, his and hers hand basins, a marble floor, and space for a built-in TV.
The top floor is where four of the property's seven bedrooms are housed, which are found through a landing that features turned spindled stairs and even a gallery.
In the grounds of the residence sit a Victorian-style botanic green house, a double garage with oak doors and timber stables.
An electronically operated timber gate is set between picket fencing, which leads onto a tarmac drive that sweeps beneath a canopy of mature trees - including the species of blue spruce, yew, beech, variegated ivy and oak. Elsewhere in the gardens there is a natural wildlife pond, which is fed by a meandering watercourse.
The front of the home has a turning and parking with a pristinely kept lawn. There is also a woodland located on the home grounds.
A former coach house in the grounds has now been turned into a cottage.
It has a reception hall, with oak flooring, and a cloakroom, alongside two bedrooms. The kitchen has a granite work surface, a ceramic two bowl sink, which are all set over a marble style tiled floor.
The main interior of the cottage sees a full height beamed vaulted ceiling, oak flooring, a large brick fire place , a wood burning stove, an oak staircase and oak French doors leading to the garden. The upstairs bedroom also has an en-suite bedroom.
It has since been revamped to accommodate the modern lifestyle - but there has been a house on the property dating back to at least 1640.
The residence is being sold by Andrew Grant Estate Agents.
