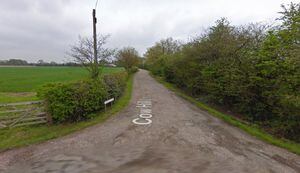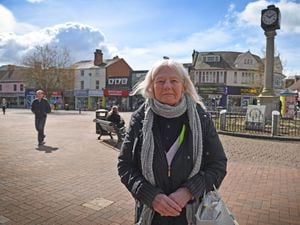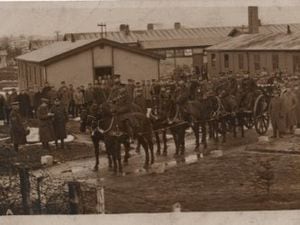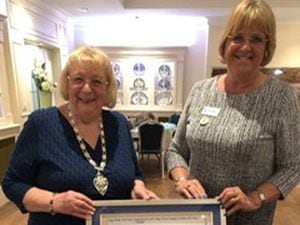Bid to turn wooden outbuilding into home for elderly father rejected
A daughter’s bid to convert an outbuilding into living space for her elderly father has been turned down by councillors – despite support from her local representative.

The proposals to convert the timber building into a one bedroom home were recommended for refusal by Lichfield District Council’s planning officers.
The outbuilding was not considered suitable for conversion into a house and the site, at Cowhill Lane, is outside the Fradley settlement area.
Fradley ward councillor Mike Wilcox called in the application for discussion by the planning committee, so it could consider the “social benefits of the scheme allowing (an) elderly father to live closer to (his) daughter, freeing up a dwelling in the district”.
Councillor Wilcox told Monday’s meeting: “It’s a fact of life we’re all living longer, therefore many of us are having to make provisions for our later years. What the applicant is seeking to do here is make use of a building to move her elderly father, who is in his 90s, closer to her so he can continue to be independent and have his own space.
“The father presently lives in a three bedroom house which has become far too big for his needs, and which is costlier to keep warm.
“The conversion will have little, if any, affect on any other property close by. The building will not appear out of place within this rural location.”
There were no objections raised by Fradley and Streethay Parish Council, the highways authority or local residents.
And the committee heard that a stable block at another Cowhill Lane property had been converted last year.
In September the committee approved plans for an outbuilding to provide living space for a disabled child at a family’s Chase Terrace home.
But on Monday committee members voted to refuse permission for the Cowhill Lane outbuilding conversion.
A report to the committee said: “In terms of external appearance, the proposals would retain the current form of the building, with horizontal timber cladding and a felt tiled roof. The main additions will comprise two new windows within the eastern elevation, redesigned doorway, and internal partition walls to create a kitchen, a bedroom and a lounge and bathroom.
“Notwithstanding whether the structure can or cannot be converted and the extent of works necessary, consideration ought to be had to whether the structure, and the nature of the structure, is a suitable building for conversion and whether it should be retained as a dwelling.
“The structure is of relatively modern construction and takes the form, appearance and construction of a lightweight garden outbuilding. The structure has no substantial construction above ground level (i.e. no brickwork or blockwork) and is primarily of timber construction.
“The building is not designed to be a permanent feature and would inevitably have a shorter lifespan than a more substantially constructed building. It is considered that the policy for conversion is not intended for buildings of this nature which is not considered to be a suitable building for re-use.
“Comment has been made that there have been examples of similar conversions in the area. The buildings cited are/were more substantial brick or concrete block outbuildings, which are clearly more substantial, permanent and appropriate for conversion compared to the timber structure sought for conversion under this application. Therefore, it is not considered that these have set a precedent to allow the conversion of timber structures to dwellings.”





