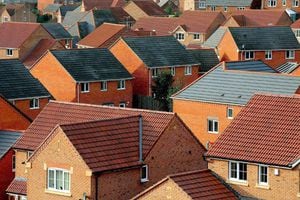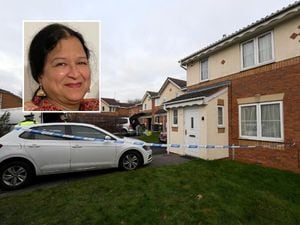270 homes planned for Penkridge industrial estate
Proposals for more than 270 new homes on a former industrial site in Penkridge have been submitted to council planners for consideration.

Developers Persimmon Homes already have outline planning consent for the revamp of the former Lyne Hill Industrial Estate, which will see up to 330 homes in total.
In December, planning permission was granted for the 50 homes – the first phase of the scheme.
Now detailed proposals for phases two and three – which will see a total of 271 new houses built – have been submitted to South Staffordshire Council.
Bosses at Persimmon Homes hope to start work on the first phase of the scheme within the next two months.
Planners at South Staffordshire Council will make a decision on the latest application at a later date.
Stephen Cleverley, sales director at Persimmon Homes said: "Construction will commence in the next eight weeks once we have received approval for phase two and three.
"We will be marketing the new homes from March, with a view to exchanging and completing sales in early summer."
The plans detail a newly-constructed public open space, new access onto Boscomoor Lane and the construction of a pedestrian and cycle way along the former railway line.
The first 50 homes will be accessed from the A449 Stafford Road.
Subsequent homes will be accessed from Boscomoor Lane and will contain the majority of the housing.
Existing industrial units will need to be bulldozed to make way for the new properties.
Part of the plans is to include new affordable housing for new residents, with an allocation of 96 out of the 330 homes.
Planning documents state: "The proposals offer a high-quality sustainable design approach.
"The result should be a distinctive place which blends the best of traditional layouts with construction to modern standards."
The development will 'complement the natural features of the site.
This includes the trees and topography' and an enclosed play area for children will be created using a mix of existing trees and new formal planting.
The existing stream in the area will now comprise of what the developer calls the 'Waterside', adding an additional pond.
The buildings themselves will be no taller than two-and-a-half storeys and have six distinct areas: the Waterside, the Eastern/Western Main Streets, the Suburban Edge, the Formal Urban Square, the Central Green and The Mews.





