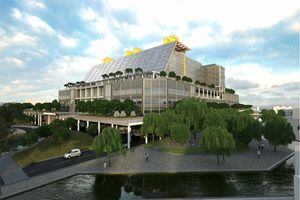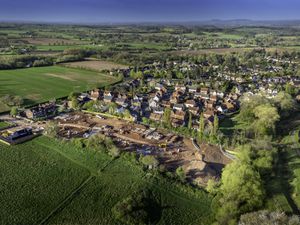New image of planned Sandwell super hospital released
It is the most realistic image yet of how Sandwell's new £350 million super hospital will look.

Covered by greenery and surrounded by water, this is the vision for the Midland Metropolitan Hospital that will take shape in Smethwick over the next three years.
Preparations for construction are under way after the new glass panelled hospital - which will feature 670 beds and 150 operating theatres - was approved by council bosses last month.
Work is expected to begin in Grove Lane in January with the new hospital due to be up and running by autumn 2018.
Events are moving at a fast pace, with bosses from the Sandwell and Birmingham NHS Hospitals Trust due to sign the contracts with The Hospital Company in December before the first sod is cut in January.
The artists' impressions shows how the huge hospital with a stunning glass exterior will tower into the sky.
There is a clear eco-friendly emphasis to the make-up of the hospital, with trees and shrubbery decorating it at every level.
A spacious waterside walkway for patients and visitors is also visible and is a far cry from many grey concrete hospital sites in towns and cities.
It also offers a glimpse into how patients and visitors will park their cars, not on an open air car park like many other hospitals but beneath the building itself. There will be 1,700 parking spaces available.
The creation of the Midland Metropolitan Hospital will bring emergency and healthcare services in Sandwell onto one location.
The modern hospital features a glass roof, floating sculptures, futuristic lighting and gardens for patients and visitors.
When the plans were approved last month, trust chief executive Toby Lewis said it was a 'pivotal moment for the half a million people who will have access' to the specialist emergency site.





