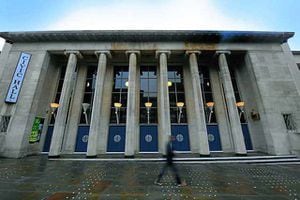New design for Wolverhampton Civic Hall approved
Planning permission for the revised designs to revamp Wolverhampton Civic Hall has been granted.

The application was made last month in response to new structural findings during the preliminary works.
Detailed investigations showed the load-bearing capacity of the existing steel structure was less than first thought after the original application was made last month.
The main design changes include a modification to the shape of the hall's proposed second balcony, which will increase capacity by about 500 rather than the 600 that had been hoped for.
The new second balcony will no longer be U-shaped but located at the back of the building.
The Wulfrun Hall will also get a balcony, increasing its capacity by more than 200, which will see both venues cater for almost 5,000 people.
Wolverhampton's city economy boss, Councillor John Reynolds, said: "More seating at the rear will mean better sight lines and an improved visitor experience.
"Modifications to the design have been made in order to retain as many original features of this historic listed building as possible, while keeping the new and improved facilities that were shown in the original planning application."




